Or copy link
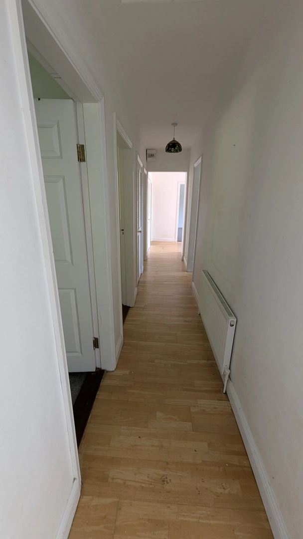
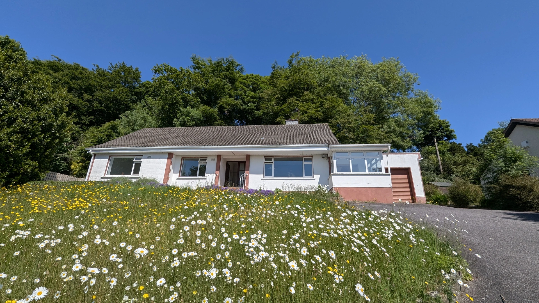
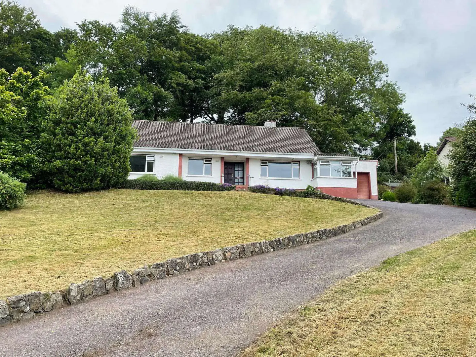
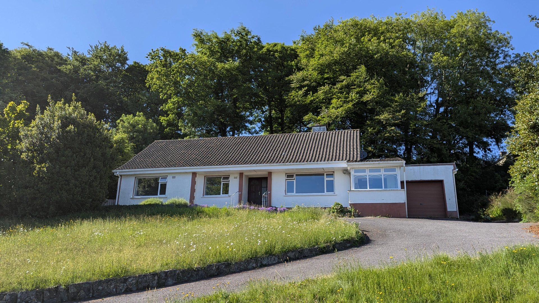
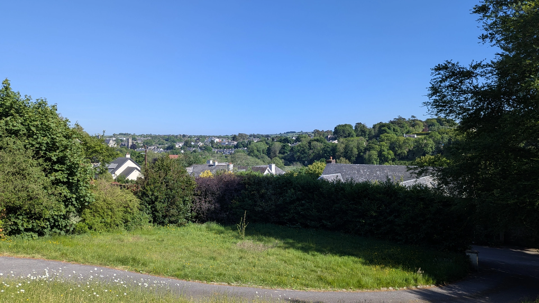
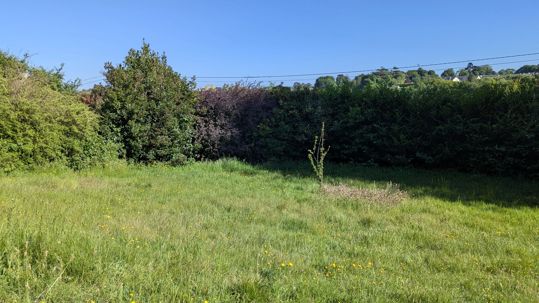
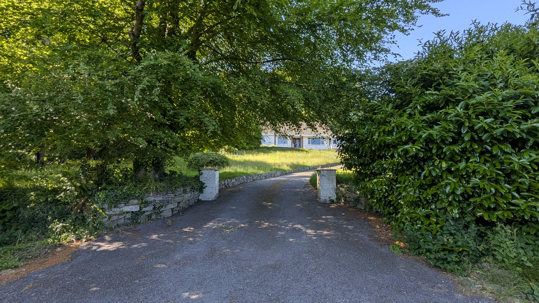
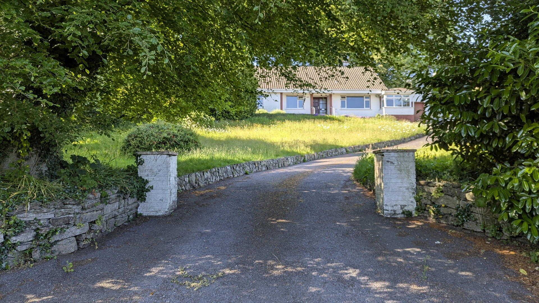
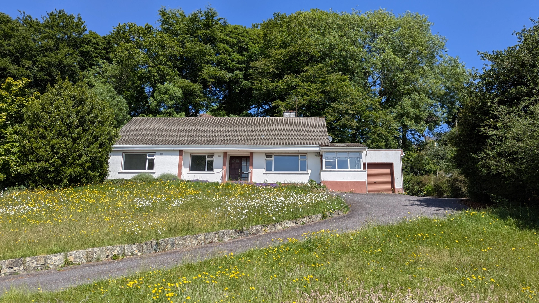
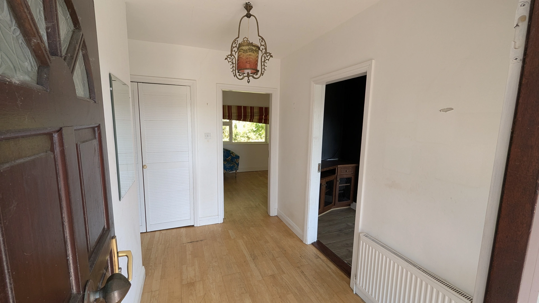
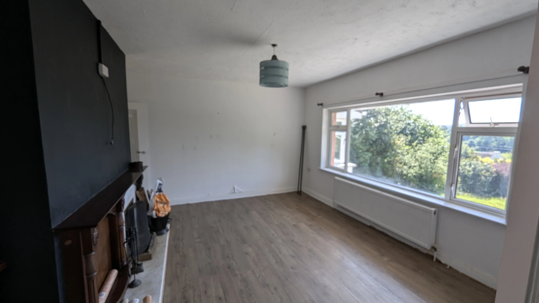
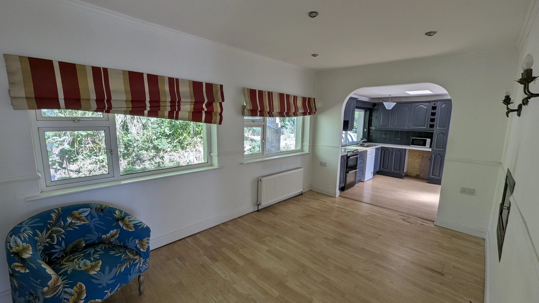
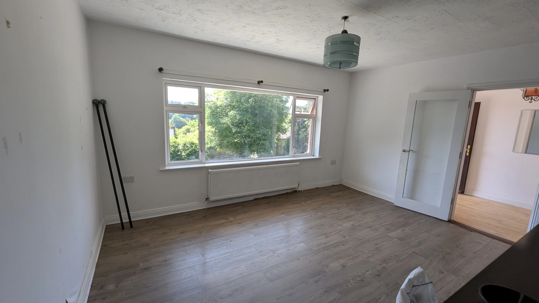
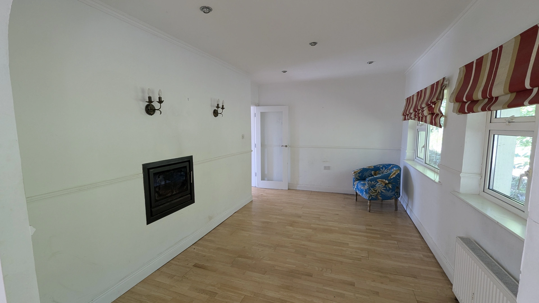
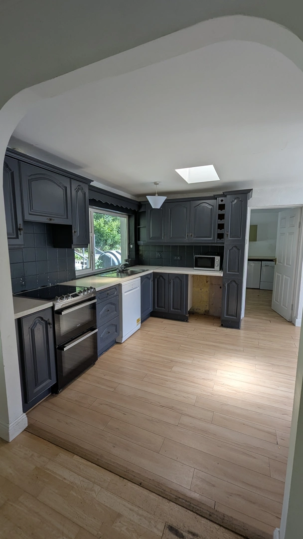
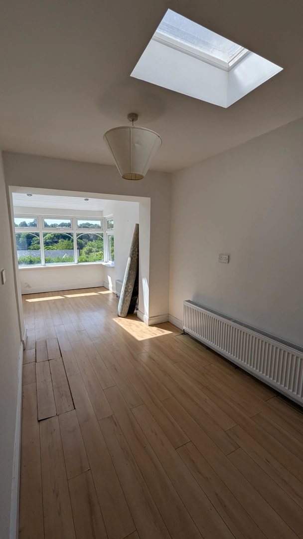
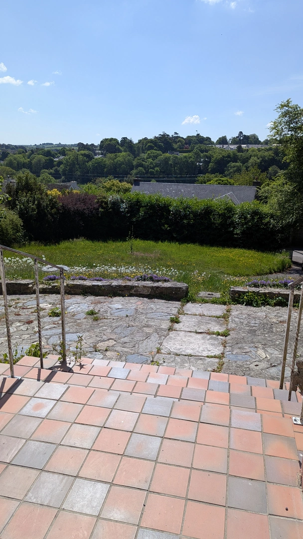
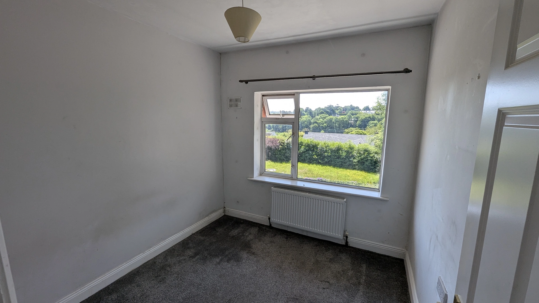
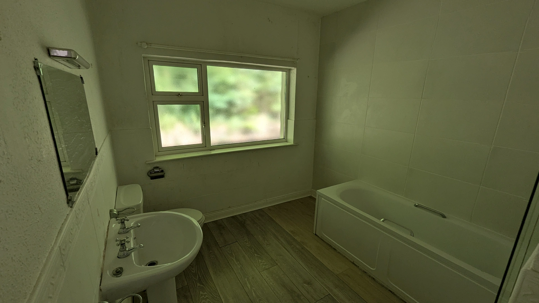
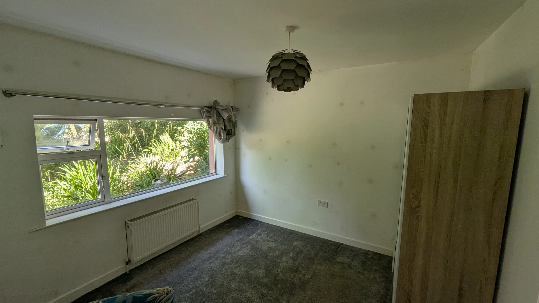
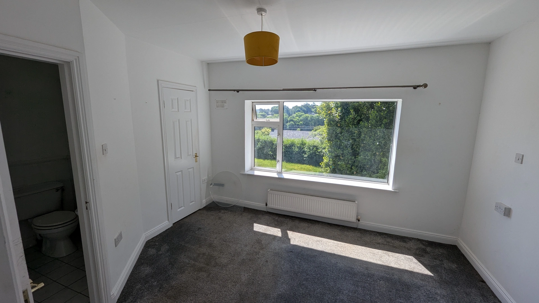
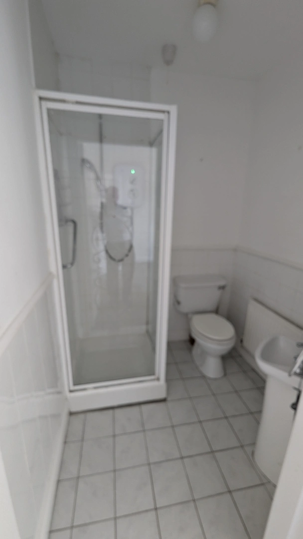
€425,000
Laurel Walk
Bandon
Co. Cork
P72 RF10
Spacious four bedroomed detached bungalow extending to approximately 1,496 sq. ft. / 139 sq. mts. on a mature and elevated south facing site of about one-third of an acre with superb views over Bandon town and its valley. In summary the residence is located in the much sought after of Laurel Walk, situated on the western outskirts of Bandon town. The bungalow was built in the later nineteen eighties and thus now requires updating and modernization throughout. Further potential exists in the existing dwelling due to the size of the attic space. Various grants available for upgrading works such as insulation etc. Bandon town centre c. 1.5 kms, coastline c. 13 kms and c. 27 kms from Cork International Airport.
Accommodation
Front Entrance Steps leading to front door
Reception Hallway: 3.03m x 1.87m (9'11" x 6'2"): Double door cloak closet
Lounge: 4.03m x 4.22m (13'3" x 13'10"): Marble style open fireplace with wood surround, alcove unit to the side. Picture window to the front over-looking the valley and surrounding countryside.
Dining Room: 4.7m x 2.92m (15'5" x 9'7"): Raised insert stove, two windows to the rear.
Kitchen: 3.23m x 2.95m (10'7" x 9'8"): Fitted kitchen, floor and eye level units, overhead sky lights thus ample natural daylight coming in.
Sunroom: 5.64m x 2.10m (18'6" x 6'11"): Velux window overhead, superb window views.
Utility Room: 3.31m x 3.17m (10'10" x 10'5"): Access door to the rear, utility sink, wall and floor storage units. Access door to the garage / store area to the front.
Bathroom: 2.52m x 2.51m (8'3" x 8'3"): Three-piece bathroom suite, tiled and electric shower over the bath.
Hallway: Hot press area with shelving.
External access door located at the end of the corridor leading to steps and a private patio area.
Bedroom No. 1 3.86m x 3.26m (12'8" x 10'8"): To the front, a walk-in robe area.
Ensuite: w.c., w.h.b., and enclosed corner electric shower
Bedroom No. 2: 3.23m x 3.29m (10'7" x 10'10"): To the rear of the property.
Bedroom No. 3 2.58m x 2.54m (8'6" x 8'4"): To the rear of the property.
Bedroom No. 4: 2.73m x 2.62m (8'11" x 8'7"): To the front of the property.
Services: Electricity: Mains, Water: Mains, Heating: Oil fired central heating, Septic tank to be installed by the purchasers.
Outside: Mature grounds and gardens, south facing with superb views over Bandon town and valley.
BER NO. 112955273
Energy Performance Indicator: 216.33 kWh/m²/yr

